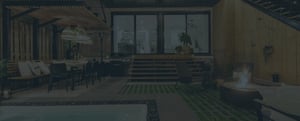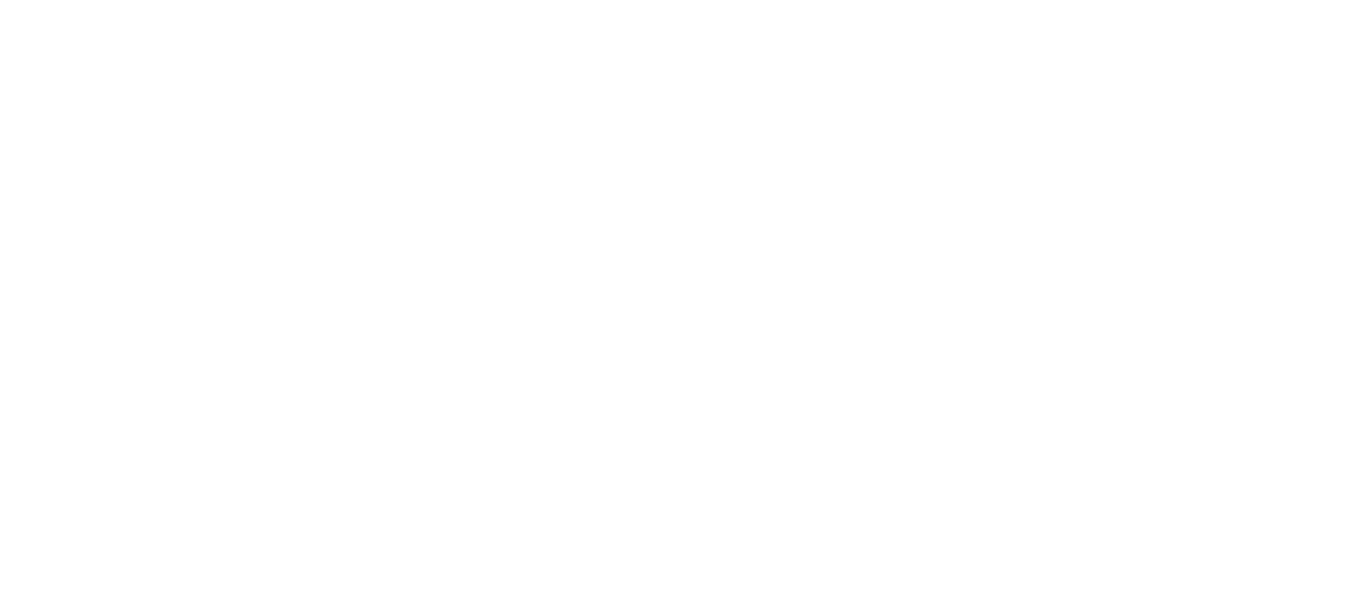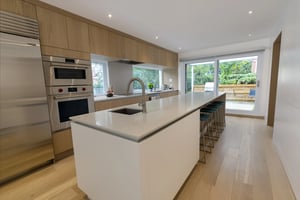
Town of
Mount Royal Project
Complete house renovation in Town of Mount Royal
A super technical project of 4000 square feet
- Removal of load-bearing walls, wall relocation, rear roof modification, basement remodelling.
- We upgraded the floors, ceilings and walls.
- New kitchen and new staircase.
- We redid all the electricity and plumbing.
- Full renovation of two levels.
- New fenestration at the back and expansion of the openings.
| Project | House renovation |
| Year | 2018 |
| Location | Mount Royal Project |
| Surface area | 4000 sq. ft. |
| Distinction | APCHQ Domus Award Finalist |
eco-sustainable work
work
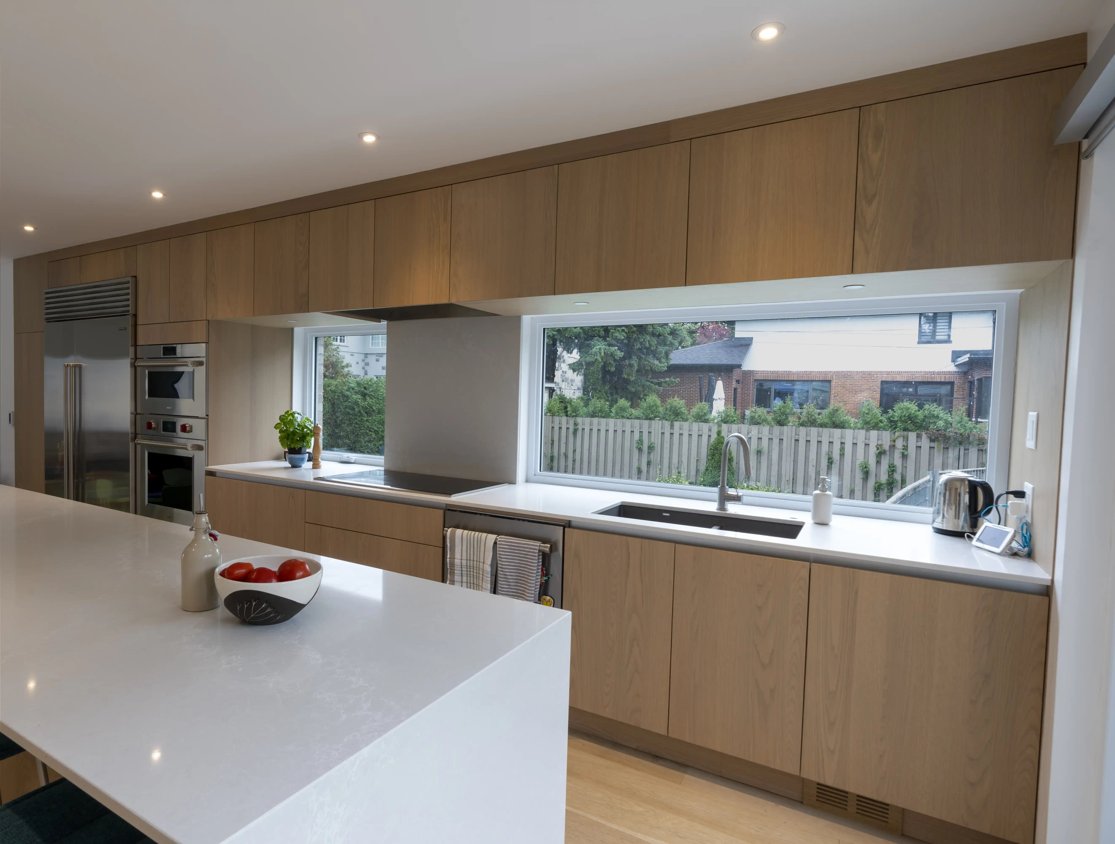
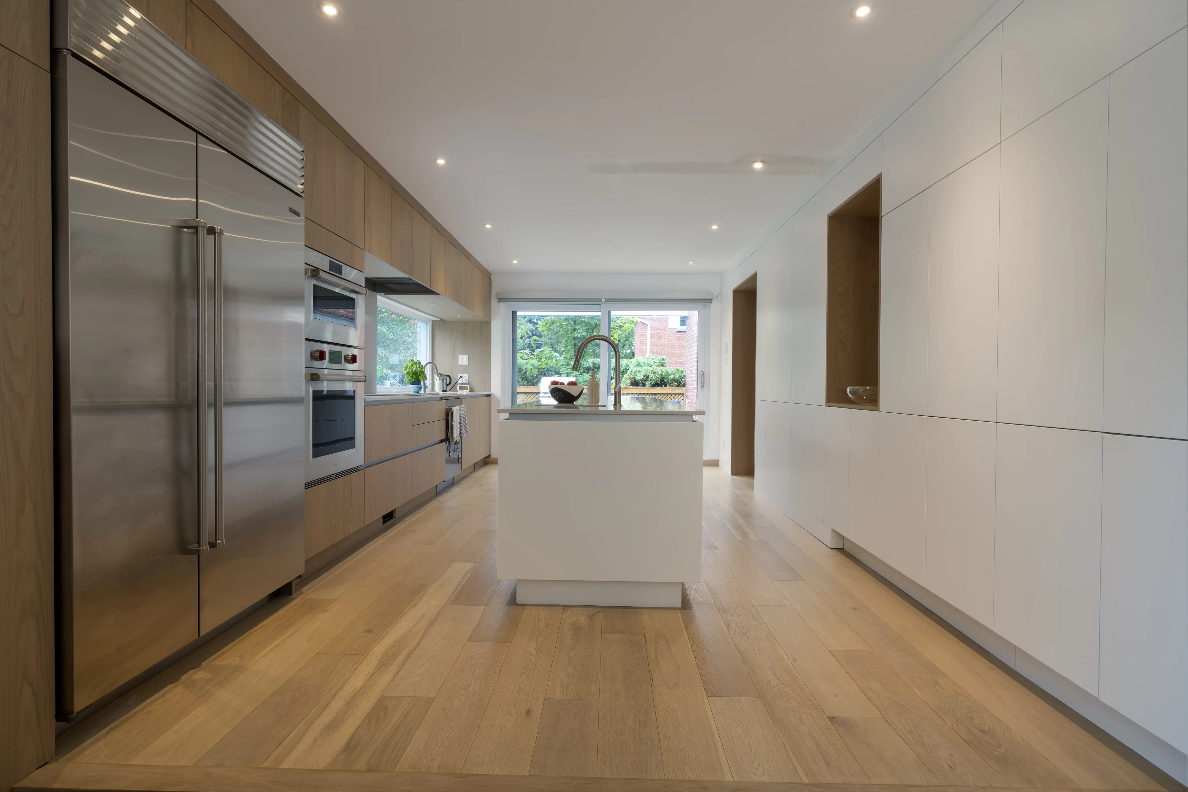
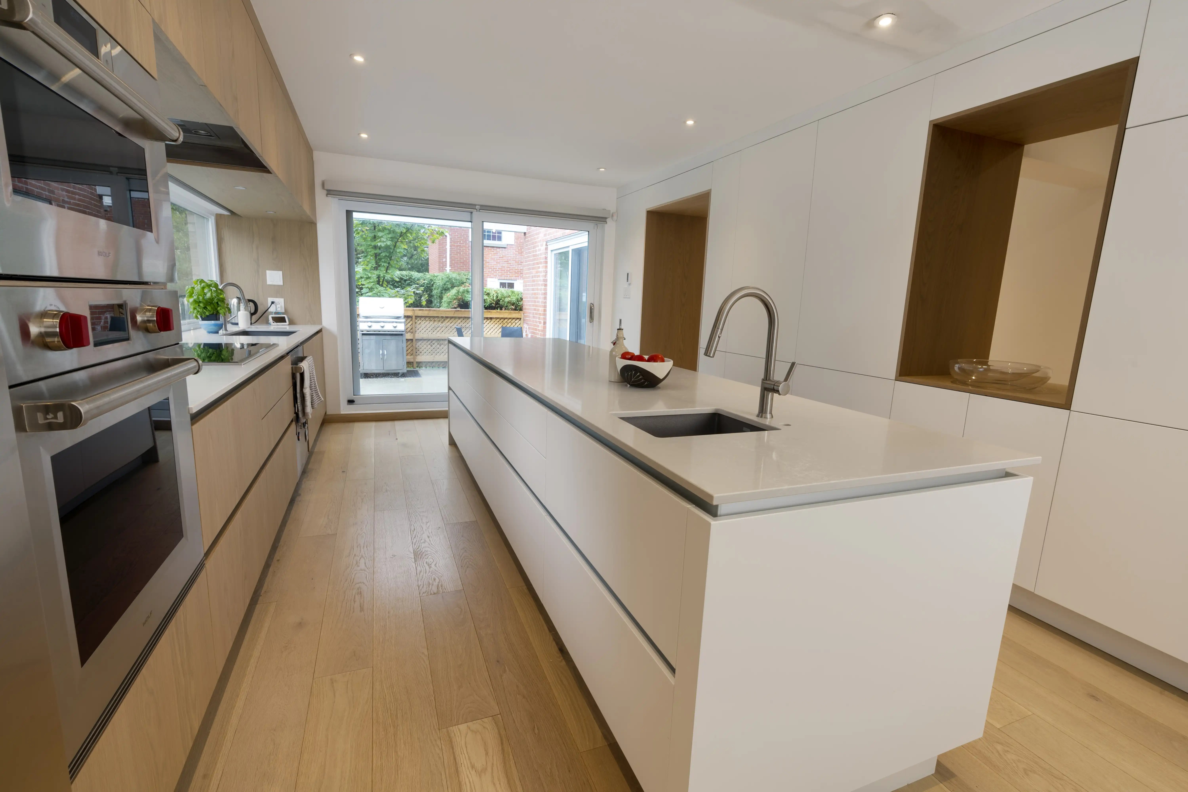
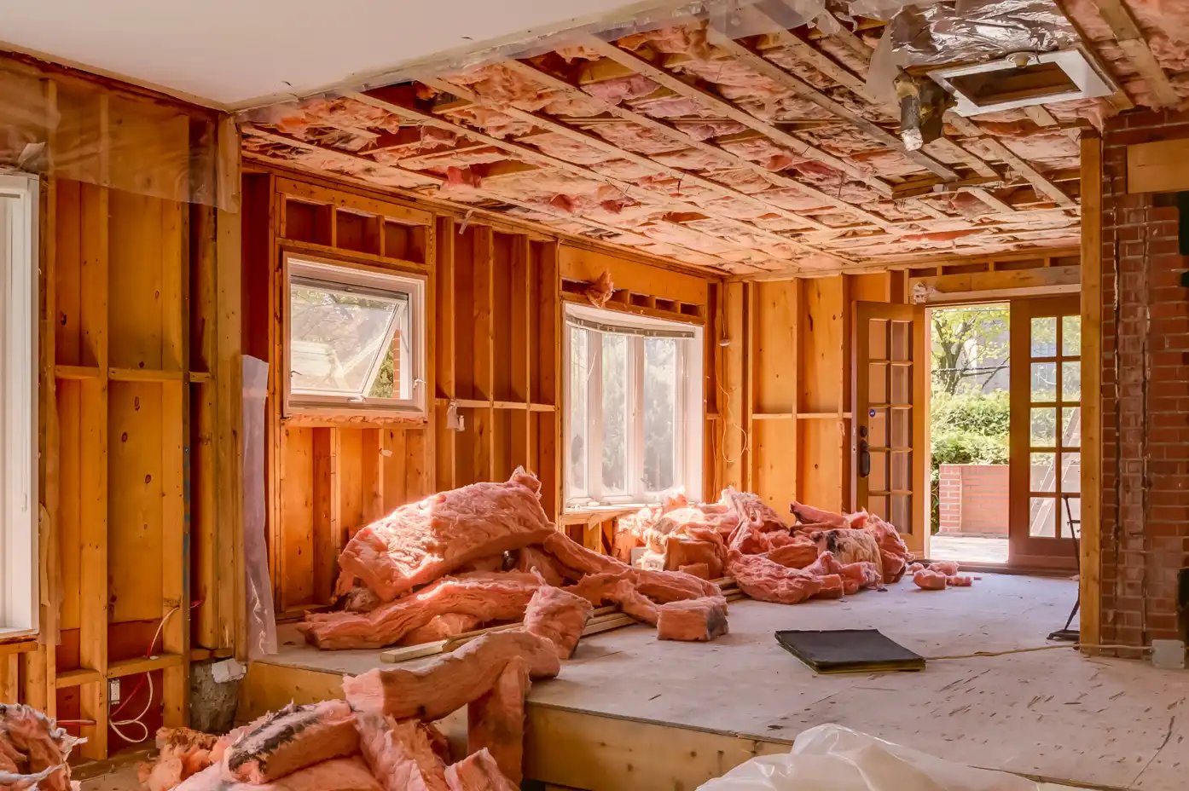
AVANT
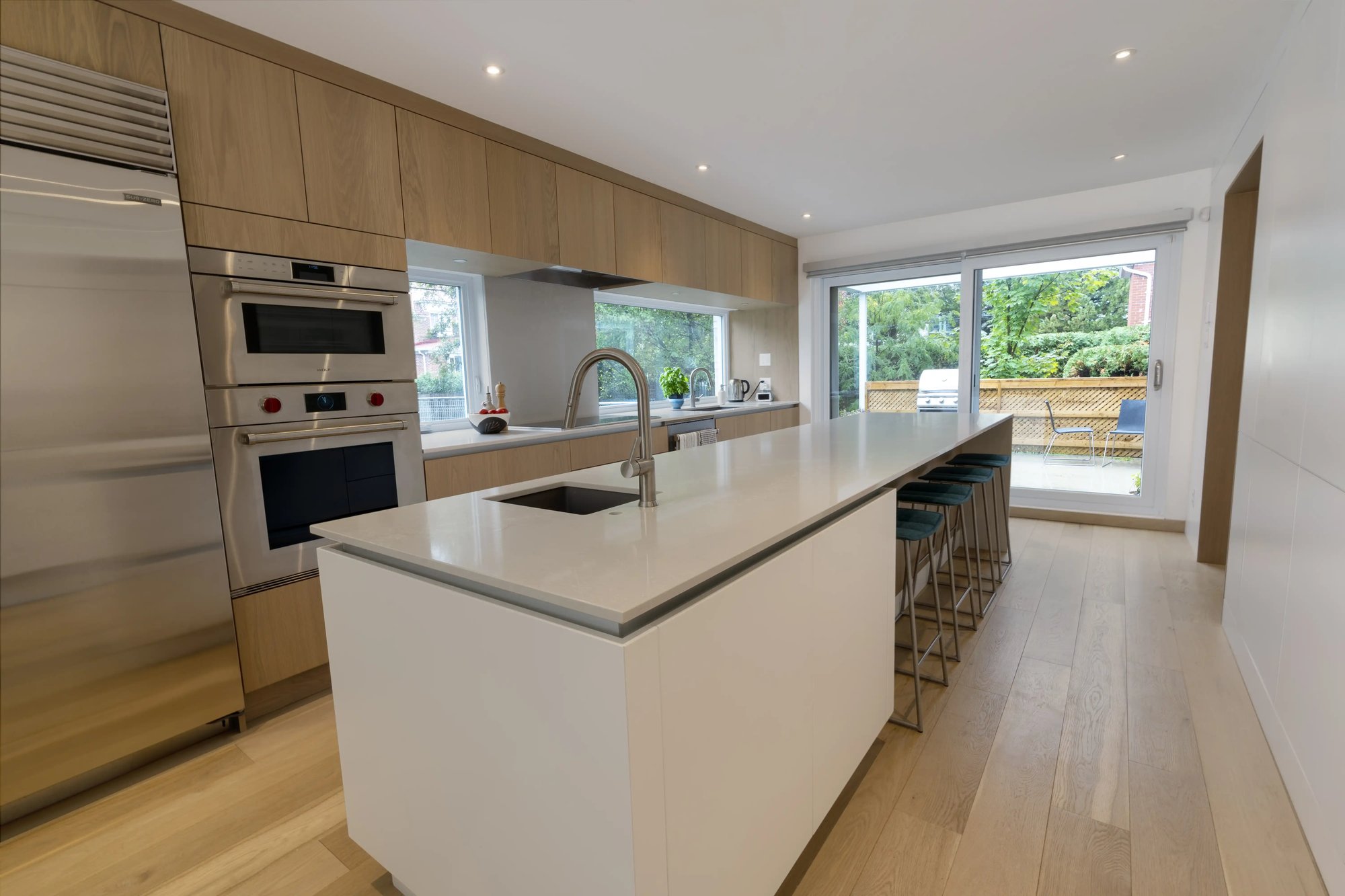
APRÈS
Témoignage
Home conversions and other related renovation projects
